| Cleveland Ohio |
House on W Eleventh
Street |
 |
The "Parker's" house as seen in December 2002
from Robert Butler
featured on:
PlacesInTown.com
 |
For Sale |
 |
 |
Then and Now |
| Looking down the street |
Here's the house across the street where the 'old man' stood admiring his major award. |

Then |

2000 |

Then |

2002 |
| The shed in the
back yard |
This is looking down the side street across from the House |

Then |

2004 |

Then |

2002 |
|
| The newly restored "A Christmas Story House" |
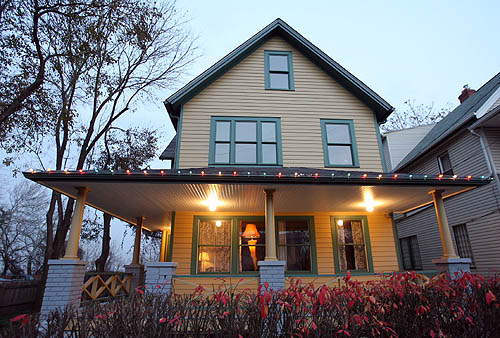 |
 |
Higbee's Department
Store |
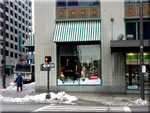  |
The department store where Ralphie made his final plea to Santa. The store has just recently closed.
from Robert Butler
featured on:
PlacesInTown.com
 |
| Toronto Canada |
| Fight Scene - Minto Street |
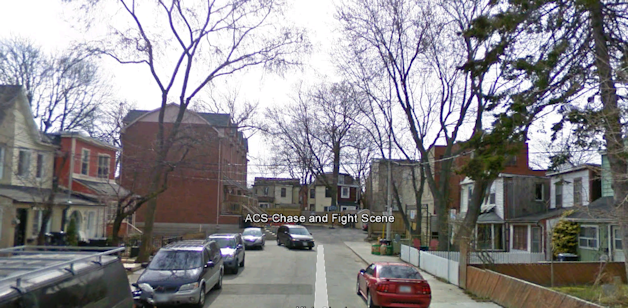
Filmed at the end of this dead end street, the junkyard is gone and a small brick apartment building
now stands where the boys fought their battle. |
 |
 |
 |
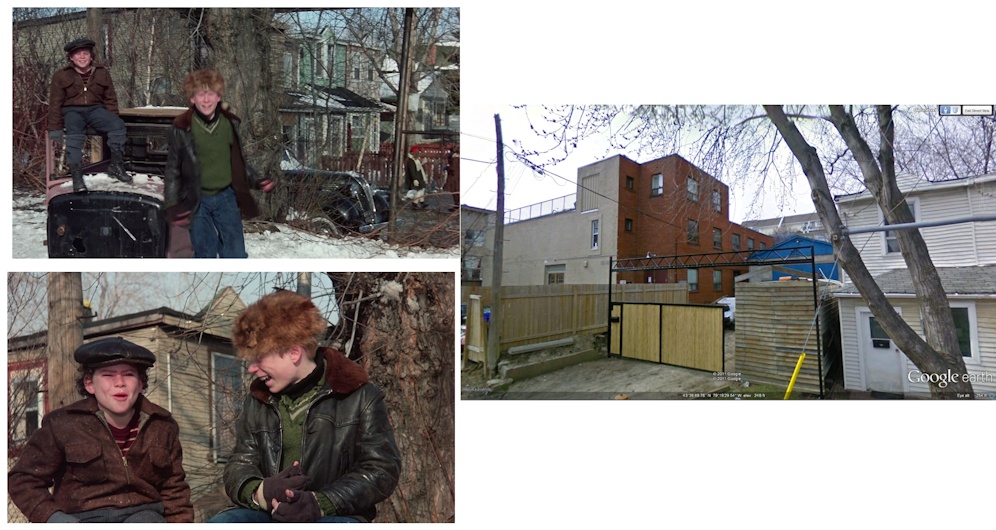
In the photo at left you can see the trolley yards still exist. This is the same trolley you see in the scene when the Parkers buy their Christmas Tree. (See below) |
| Christmas Tree Lot - Queen Street |
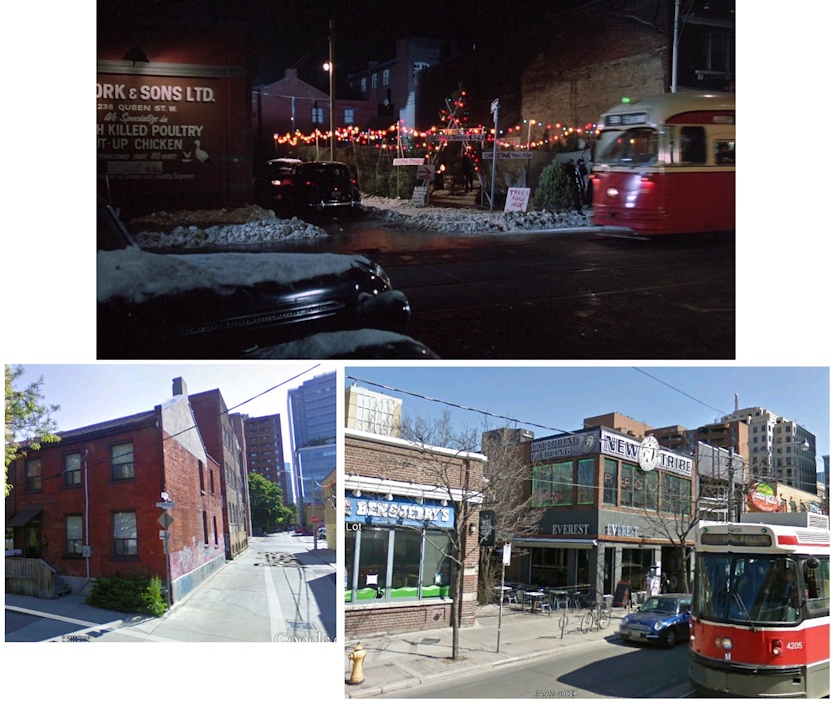
The lot appears to have been reduced in size with the addition af the 'New Tribe' building. As you can see the trolleys still pass by.
The building in the background of the tree lot is on the street behind and is shown in the lower left photo as it stands today.
|
| Ohhhh... Fuuudgge! - Cherry Street Bridge |
 |
| Chop Suey Palace |

From the Movie |

2007 Photo |
| The "Chinese Turkey" was served
here in this Toronto restaurant |
|
| Magder Studios |
| Many of the
interior shots of the Parker house were filmed here and cleverly
merged with exteriors. |
| Ontario Canada |
| Victoria School |
Victoria School
St. Catharines Ontario, Canada
Exterior and interior shots were all done here.
Even though there is a flagpole in front of this school, the
scene where Flick's tongue got stuck was filmed in the rear with
a specially constructed pole.

173 Niagara Street, St. Catharines |
November 26,2006

Thanks to Mike Duyn who wrote:
"I tried to match it up to the photo you have from the film the
best I could. As you can see from the photo the same trees are
still there, but all the windows have been boarded up. It was
closed down as a school about 10 years ago, they have a sign out
front that says they are planning
on turning it into a womens shelter soon. The field behind the
school is going through some major changes, it was sold and they
are laying foundations for new housing."
"I remember when they were
filming down there I was 9 years old and my parents brought me
and my younger bro down to see all the excitement." |
January 2005
School Property For Sale |
Here are some
shots of the school
and classrooms as they are today |
 |
 |
 |
 |
 |
Details
| LOCATION: |
Located south of the Q.E.W., north of Welland Avenue, East of Geneva Street and West of Vine Street, in the City of St. Catharines |
| MUNICIPAL ADDRESS: |
173 Niagara Street, St. Catharines |
| POSTAL CODE: |
L2R 4M1 |
| M.L.S. NO.: |
Exclusive |
| TOTAL ACREAGE: |
The property consists of approximately 5.571 acres (+/-) 472.0 feet frontage along Niagara Street with flankage of 382.2 feet along Gibson Place and 497.6 feet along Fitzgerald Street. |
| LEGAL DESCRIPTION: |
Legal provided by the District School Board of as follows: Part of Lots 12 & the Unnumbered , Range No.2, Roll Plan No.17 , SAVE and EXCEPT Plan 799, City of St. Catharines, Regional of Niagara |
| UTILITY NOTES: |
Water line sanitary sewers on the property. |
| ZONING: |
G - Zone. Permitted uses include community halls recreation centres, cemeteries, golf courses or ranges, parking areas, public or private parks playgrounds, restaurants, pavilions, bandshells and |
| OFFICIAL PLAN DESIGNATION: |
Neighbourhood Residential |
| BUILDING SIZE: |
27,764 Feet including basement area |
| CONSTRUCTION: |
Main Structure - stone foundation. Exterior front elevation plain facade with brick exterior . |
| HEATING: |
Boiler room Basement which has cement ceiling and floor. Three 3) gas fired units |
| ELECTRICAL POWER: |
200 amps breakers (Subject to Verification By Buyer & Hydro) |
| LIGHTING: |
Fluorescent fixtures Throughout |
| SERVICES: |
The property fully services with hydro, natural gas, telephone and water and sewage services. Storm drains are along the surrounding streets (enclosed sewers) |
| FACILITIES: |
Two story is complete with the following: |
| |
Basement
- Gymnasium with small stage, hardwood floors, fire exits
- Storage Rooms, supply room with shelving
- Custodian Room with small office
- Computer Room
- Kitchen, double sink
- Day care classroom, T -bar ceiling, vinyl tile floor, sink in hallways
- Boy's washroom
- Storage Room
Main Floor:
- Foyer
- Girls Washroom with t-bar
- Staff Room (former classroom) two piece washroom, tin ceilings
- Five (5) Classrooms
- Library
- Two (2) offices (reception and
principal)
Upper Floor
- Resource Room
- Five (5) classrooms, One (1) resource room
- Staff room with two piece washroom and kitchenette
General
- Circular driveway at front of school
- Paved parking lot on south side of school
- Fenced yard and fenced parking area
- Paved play area surrounding perimeter of school
- Playground to the north of the school, basketball hoop, sandbox area
|
| FLOORING, WALLS, CEILINGS: |
Flooring the school is a combination of vinyl tile, and painted bare concrete on various basement. Walls and ceilings are a combination of painted and drywall. Ceilings are a combination of tiles, and t-bar acoustic panels. |
| ROOF: |
Flat roof |
| NEAREST HIGHWAY: |
Q.E.W. at Street, St. Catharines |
| BUS ROUTE: |
Public directly on Niagara Street |
| APPROXIMATE AGE: |
The original built in 1912 +/- |
| CURRENT VALUE ASSESSMENT : |
$1,247,000.00 |
| TAXES: |
Not currently taxed, School Board Exempt |
| ROLL #: |
03001505300 |
| POSSESSION: |
Immediate |
| MORTGAGES: |
Treat as Clear |
| LISTING PRICE: |
$1,150,000.00 |
|

